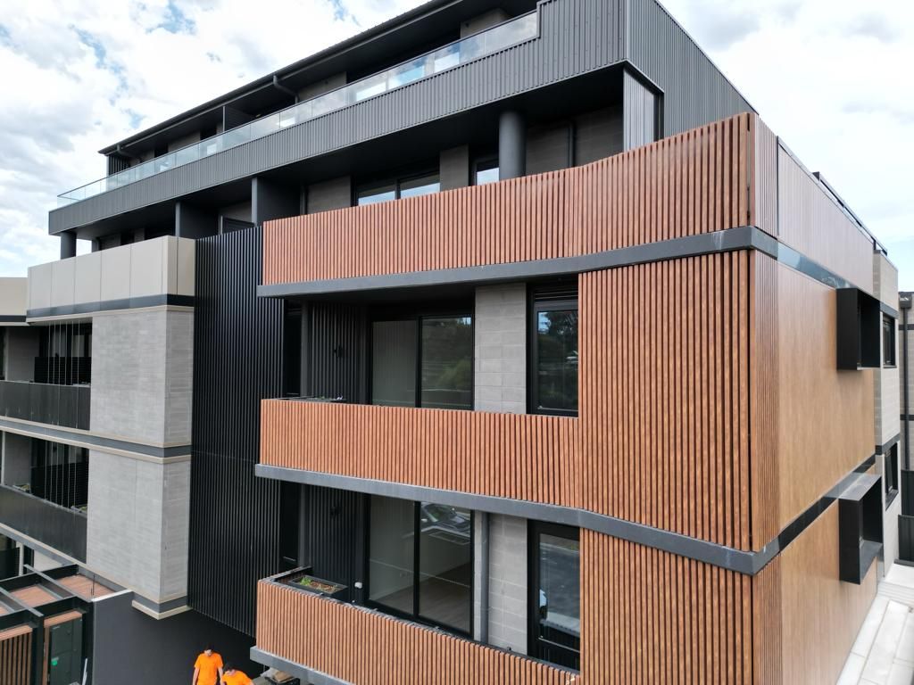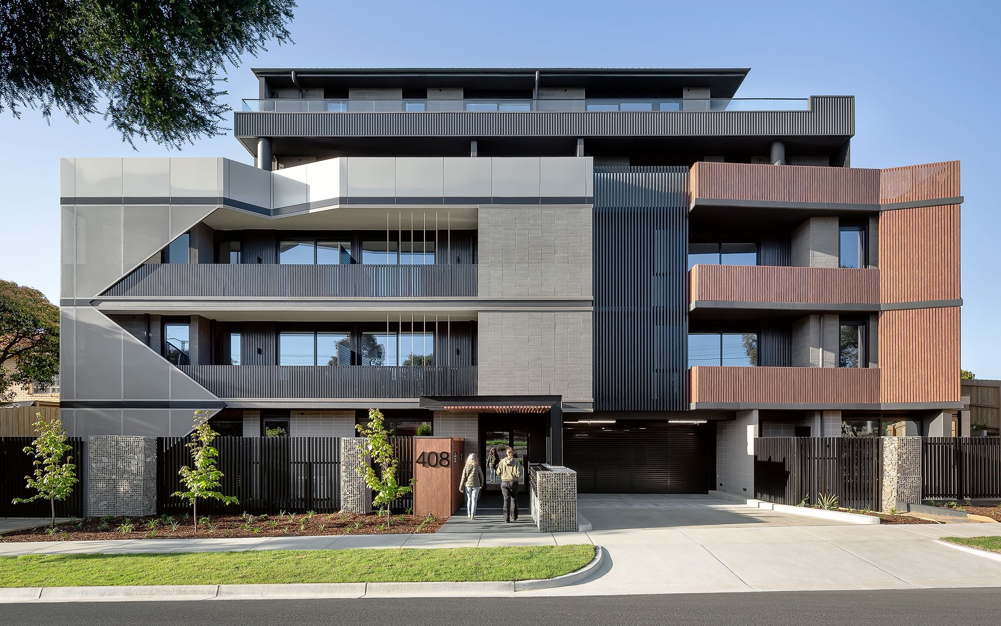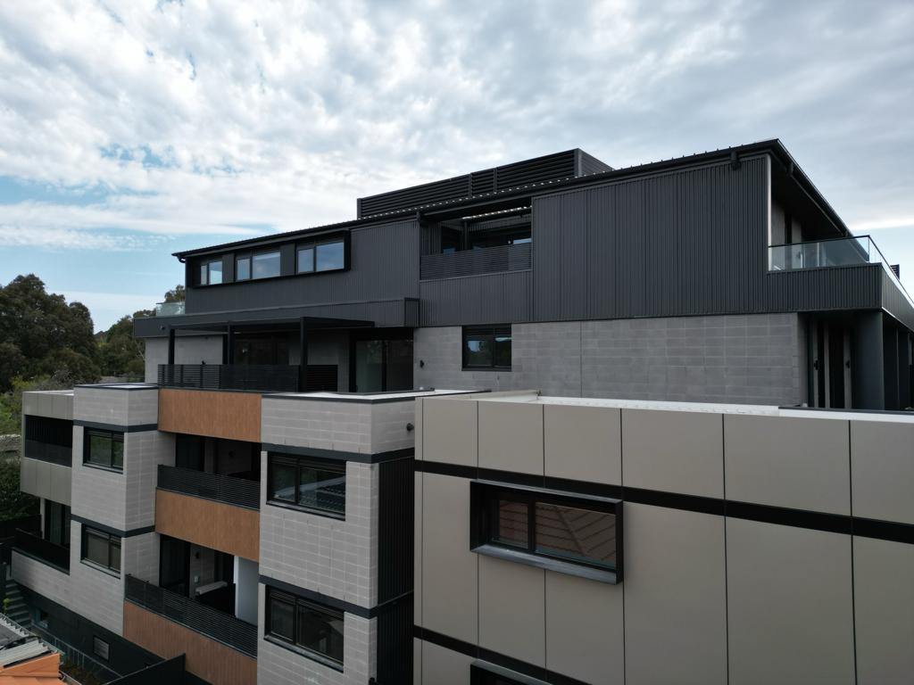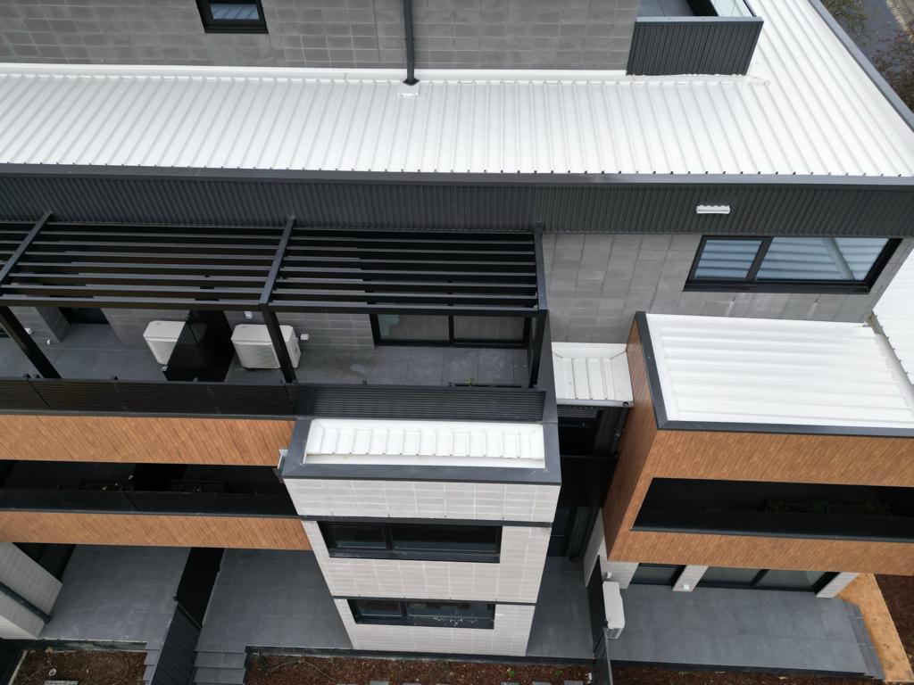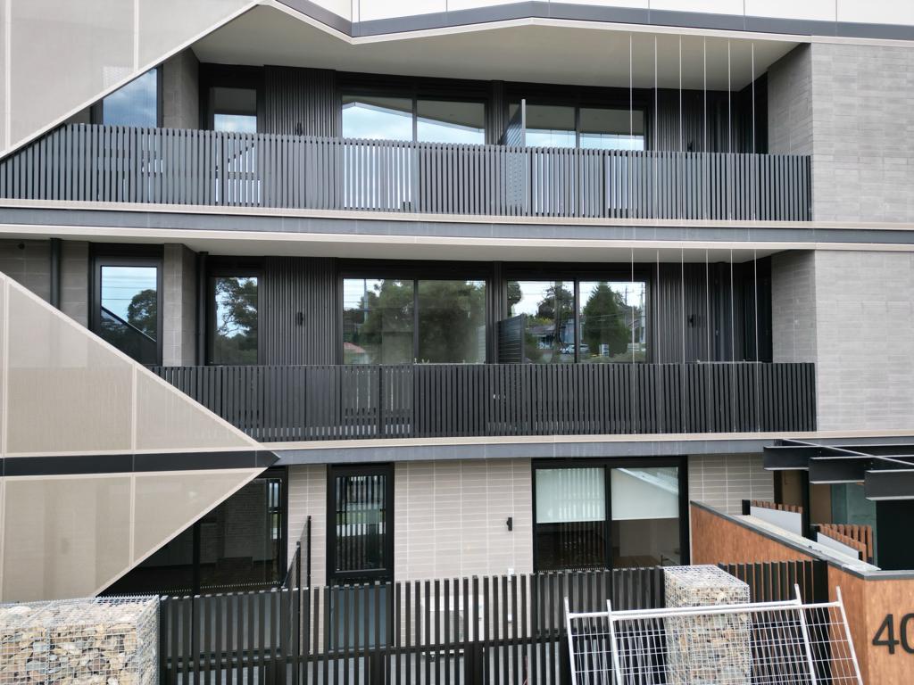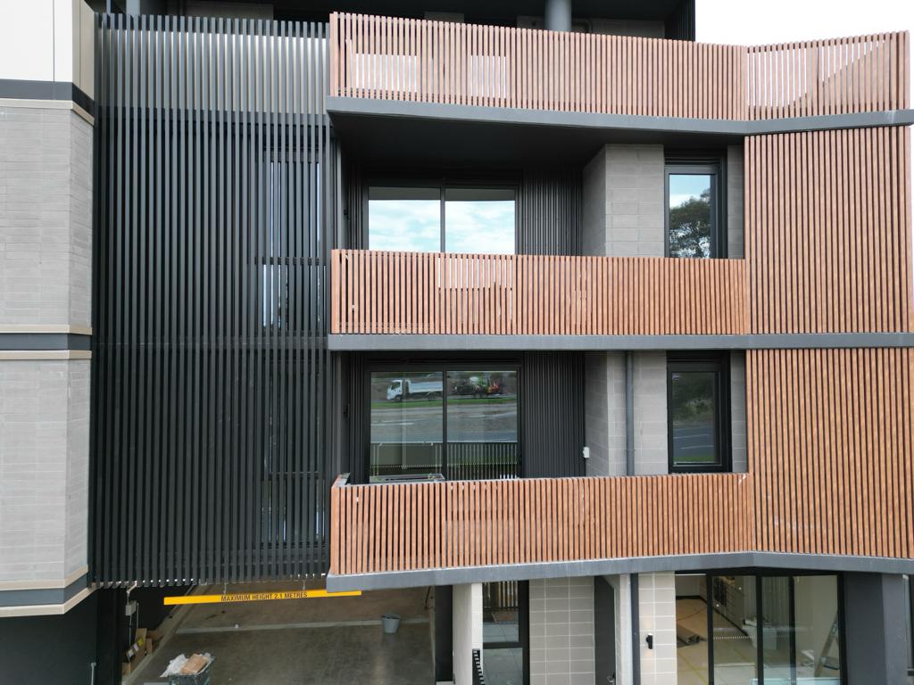WHL Vermount
-
Address
408-410 Burwood Highway,
Vermont South, VICType
Library
Year
2023
-
Team
Project Manager,
Kevin MaherSize
2,675m2
Cost
$950,000
Project Information
Facades (click to view more)
Services (click to view more)
Metalworks (click to view more)
The development, led by Women’s Housing Limited and designed by Architects Clarke Hopkins Clarke, entrusted Arc3 Construction with the project. Castle was tasked with overseeing the cladding and metal works for the multi-story housing project. These residences provide safe housing solutions for families and young children seeking refuge from domestic violence. The cladding installation totaled 1188m², including Colorbond, MondoClad, Knotwood Vertical Shadowline, Versilux, and Equitone. The balustrades and screens covered a total of 500m², with a balustrade system of 250m² and screens totaling 250m². Additionally, the project included the installation of Ronstan Cable Trellis, Colorbond Capping, Pergola Battens, and Axiom Metropolis Glass Balustrades.
